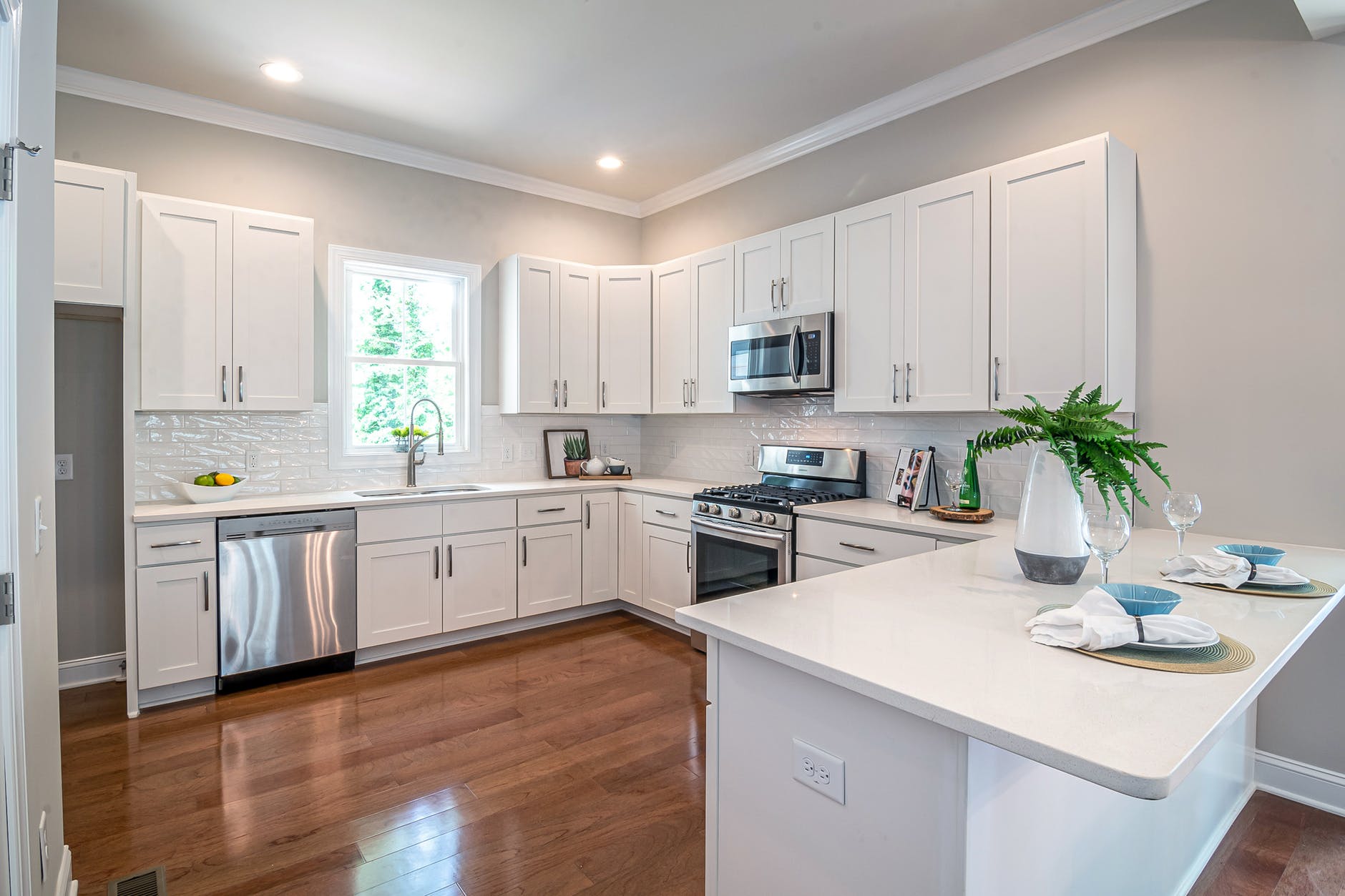Do you not find your kitchen space as enticing as you once did a few years back? Then it needs remodeling! Of course, like every aspect of interior design, working on your kitchen renovation requires a professional touch.
Thankfully, you have this guide with steps on kitchen remodeling and other information about remodeling costs to help you plan and design right. If you want to change your entire kitchen layout of your home, whether for personal use or a higher resale value, these ideas will help make the experience more worthwhile.
Let’s get started!
Work With A Budget Margin
If you haven’t figured it out before now, this renovation project would cost you money regardless of what kitchen design you are going for- whether high end or not. However, you could get a perfect job done and still stay within your budget margin. Irrespective of your total estimation for the kitchen remodel, working with an area of focus helps get the job done faster so make sure you have one. For effective planning, based on the state of your existing kitchen, your costs focus breakdown should be in the following percentages;
- 17% on floor plans and installation
- 29% should be allocated to install Cabinets & Hardware
- 14% on Ventilation and Appliances
- Countertops – 10% (quartz countertops, marble etc)
- 5% on Ceilings & Walls
- Lighting – 5%
- Plumbing & Faucets- 4%
- 4% should go to Doors & Windows
- Another 4% on the Design fees
- Lastly, 1% on miscellaneous
It’s Time To Bring In The Pros!
Now that you have a mental image of what your new kitchen renovations should look like and the budget let’s talk about contractors and kitchen designers. You should know to hire a trusted or recommended kitchen remodel contractor to handle the renovation process to ensure you get the best from your space in terms of beauty and functionality.
You’d need two professionals for the kitchen remodeling—the contractor who handles the tearing down and renovation of the storage space and a kitchen designer.
When interviewing your potential contractor and design team, be sure to ask questions like;
- Are you licensed?
- Is your company or team insured?
- Do I need a permit for this renovation?
- Would you handle post-construction cleanups?
When these questions are answered, you can be sure the entire process would turn out fine. Your kitchen designer is in charge of materials sourcing, interior designing and object placement. Now is the time to hand over the area of focus from your budget, so the designer plans within your remodeling project cost margin. Ask for previous work samples to get further inspiration on what the finished work should look like.
Monitor The Remodeling & Post-Construction Process
At this point, you have the right professionals ready to recreate the pictorial layouts and design elements of your new kitchen space. Meanwhile, it’s sometimes advisable that you stick around or assign people to monitor the remodeling process. Perhaps you’d need one or two alterations done on the already-agreed design with your kitchens designer. However, this can only be done when you follow up on the project uptight or from a distance.
Conclusion
Planning to remodel your kitchen space or any other home improvement or renovation projects requires more than setting a date and having the funds. You’d need to hire the right professionals and prepare your family or friends to expect to witness the kitchen being torn apart. Never underestimate the importance of checking in on the job as the project commences. It helps you make some last-minute decisions that’d save time and further cost.

